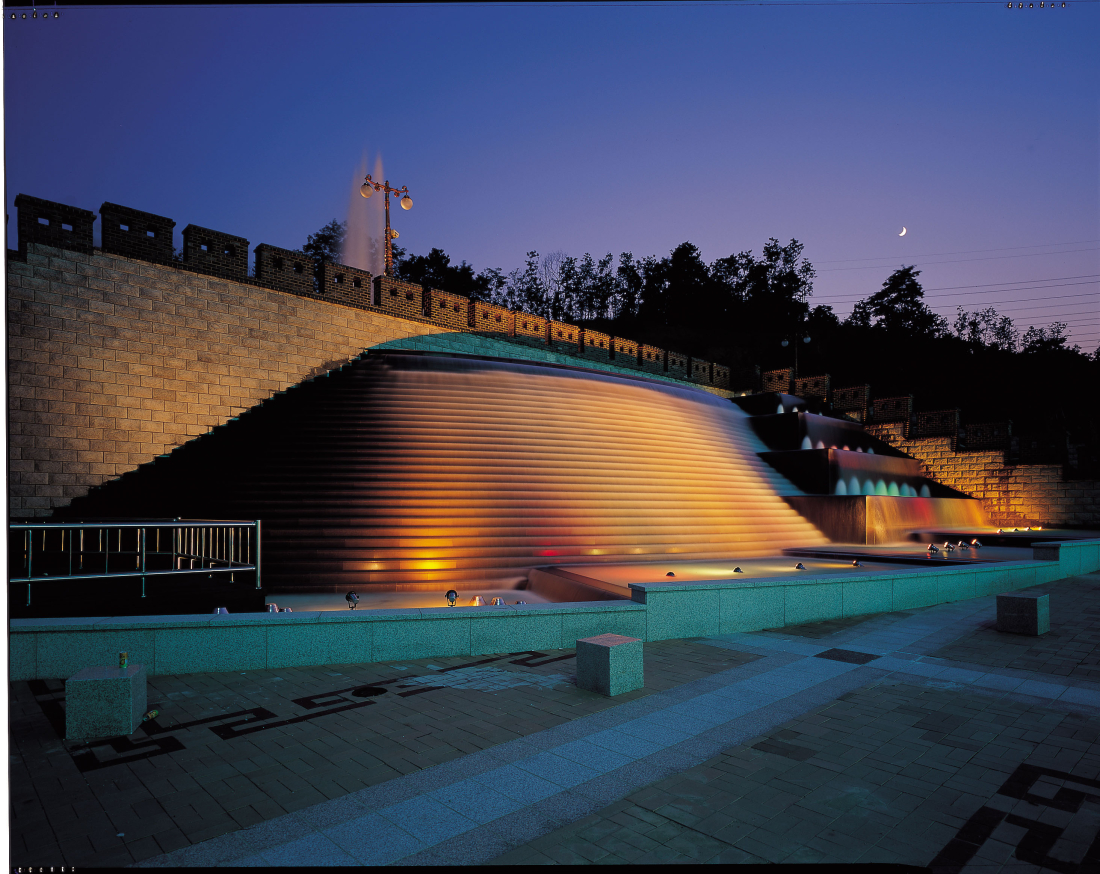PROJECT
Gyeonggi Small and Medium Business Center

| Location | Iui-dong, Yeongtong-gu, Suwon-si, Gyeonggi-do |
|---|---|
| Type | Education & Research |
| Gross Floor Area | 47,697㎡ |
| Building Scale | 16F, B3 |
| Design / Completion | 1997 / 2001 |
| Client | Gyeonggi Province |
| Awards | Gyeonggi-do Architecture Award 2002, Grand Prize Korea Architecture Award 2002, Honored MOCIE Prize 2001 |
This Gyeonggi Small and Medium Business Center project was initiated in order to provide support facilities for education, research, testing, international conference and lodging to small businesses that have relatively disadvantageous conditions. The layout plan and space configuration were most important as this represents an unprecedented complex function facility in Korea.
To that end, an entrance square has been provided in the flat southern corner that considers the altitude and elevation differences of the site, along with the layout plan roads, while buildings have been placed on the easy slope to the north. An 'L' shaped atrium lobby was introduced to the spatial configuration in order to separate the service and support facilities while connecting the movement lines.
To that end, an entrance square has been provided in the flat southern corner that considers the altitude and elevation differences of the site, along with the layout plan roads, while buildings have been placed on the easy slope to the north. An 'L' shaped atrium lobby was introduced to the spatial configuration in order to separate the service and support facilities while connecting the movement lines.














 Previous Project
Previous Project
