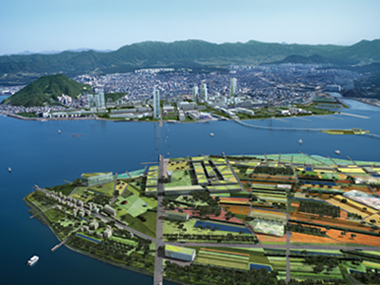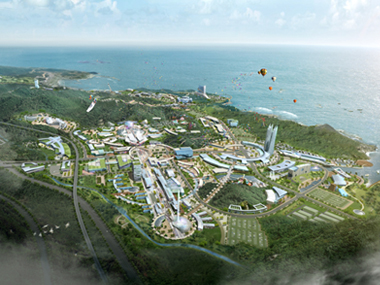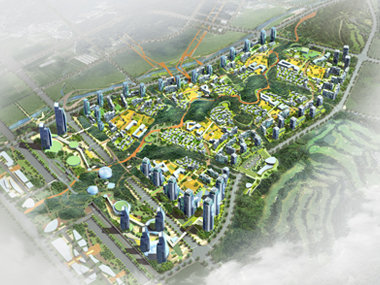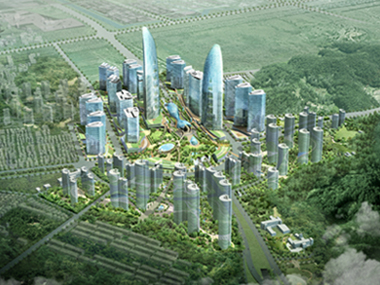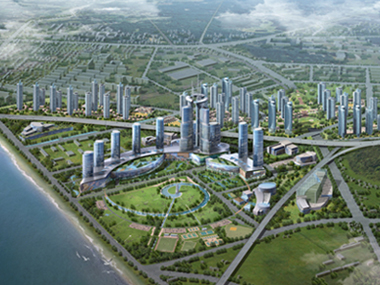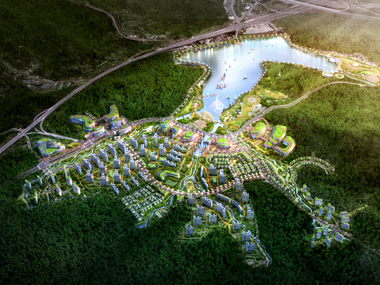SERVICE
Urban Design
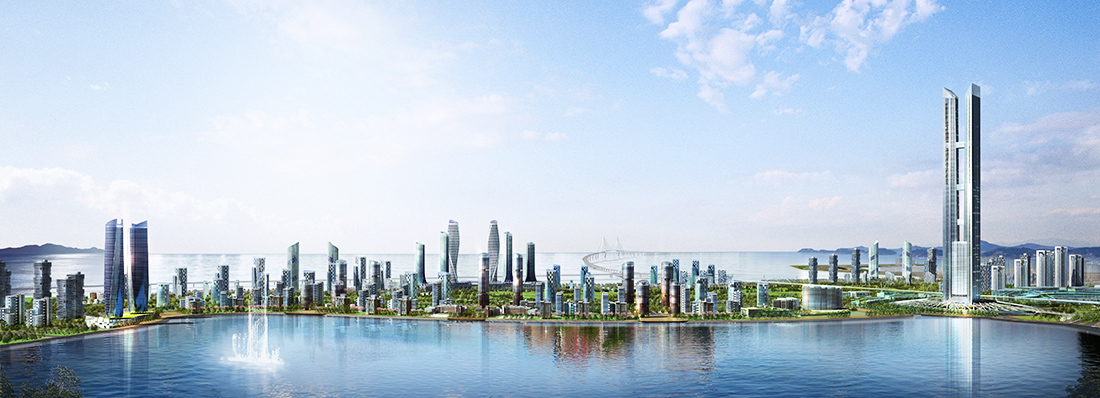
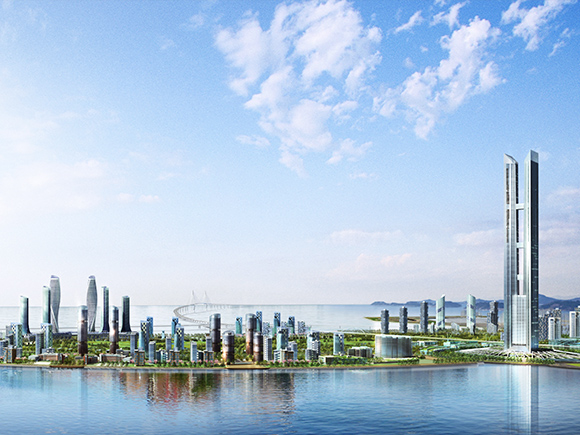 Urban Design is a long term comprehensive plan regarding urban facilities and land use plan, locationㆍpurposeㆍshape of public and private buildings by urban plan. It is defined as a mid-term management scheme between urban plan and architectural design. Mooyoung A&E will actively deal with every changing circumstance through years of experience and collaboration with experts from each field and make an effort to establish a more reasonable and systematic development plan.
Urban Design is a long term comprehensive plan regarding urban facilities and land use plan, locationㆍpurposeㆍshape of public and private buildings by urban plan. It is defined as a mid-term management scheme between urban plan and architectural design. Mooyoung A&E will actively deal with every changing circumstance through years of experience and collaboration with experts from each field and make an effort to establish a more reasonable and systematic development plan.
Master Planning
Master plan establishes a basic system that can manage future changes in circumstances by systematically planning usage of site and location of facilities in long-term perspective for development plans that must accommodate extensive site or long-term development or change.District Unit Planning
District Unit Planning is an urban planning that rationalizes land usage, enhances the function and aesthetics of the city to secure a good environment. In other words, it's a plan that allows urban development and management for promoting a balanced development of a city through providing an environmentally-friendly space and planning a comprehensive and systematic space plan of urban infrastructure, public facilities, and private buildings.Site Study
Site Study is a basic work for the purpose of a reasonable and efficient facility design; it is a plan that is a basis of development through series of work : site survey (topographical, geological survey etc.), site analysis for investigation of field condition, set up facilities and exterior area standards for site usage plan.Urban Redevelopment Plan
Urban Redevelopment Plan is to recover cities' function that are deteriorated compared to nearby neighborhoods, and establish a plan regarding to buildings, public facilities and maintenance of the entire city etc. for reasonable and efficient usage of land.Related Projects



