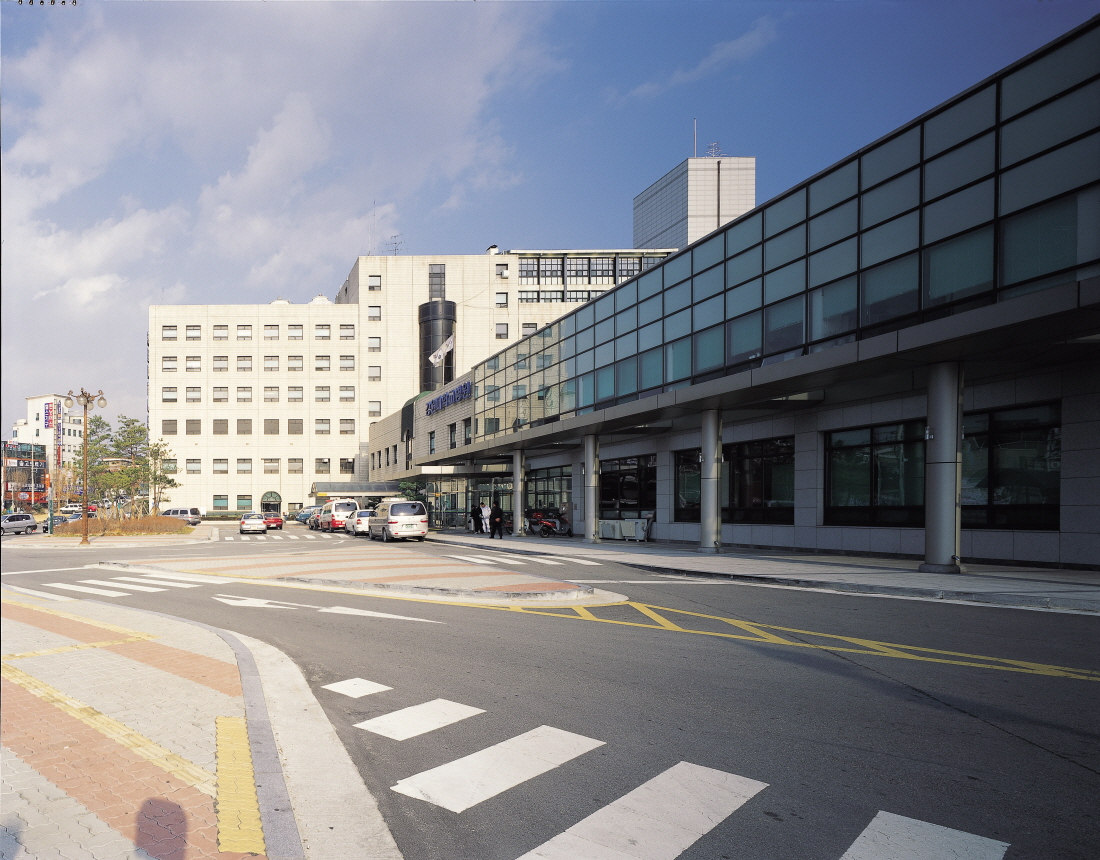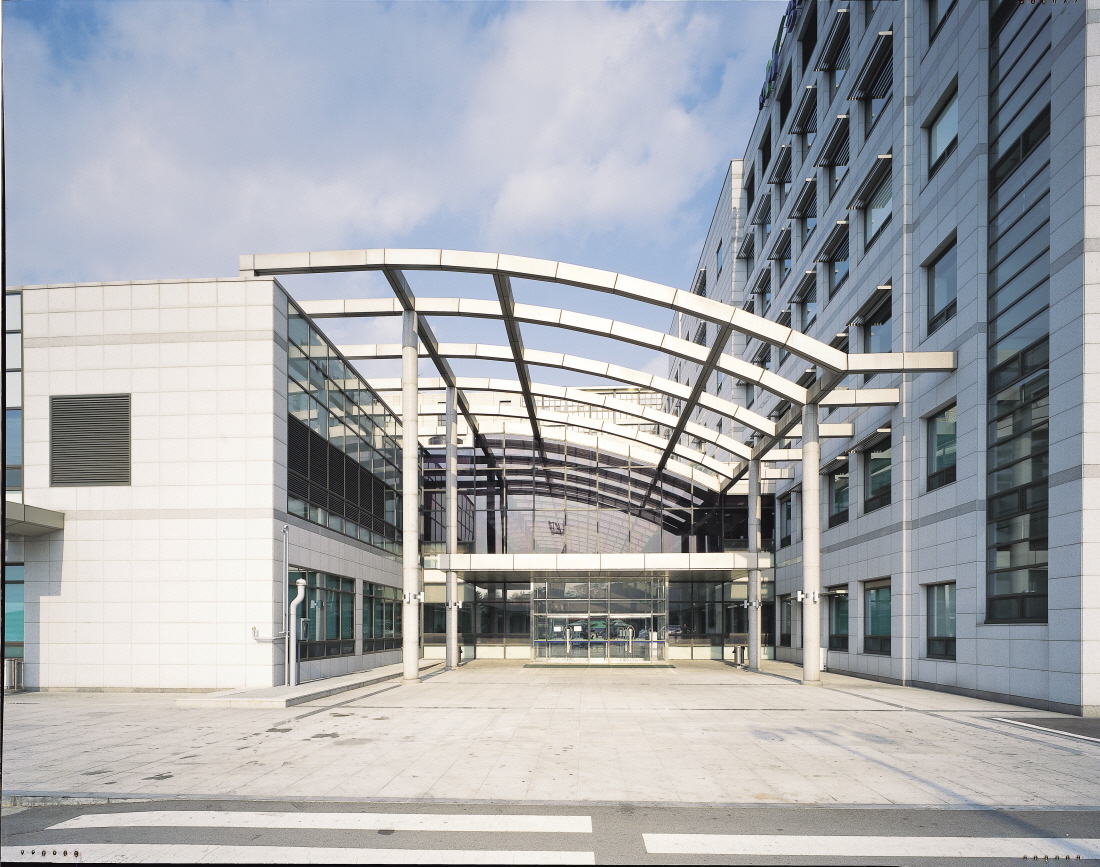PROJECT
Kangwon National University Hospital

| Location | Hyoja-dong, Chuncheon-si, Gangwon-do |
|---|---|
| Type | Healthcare & Welfare |
| Gross Floor Area | 37,413㎡ |
| Building Scale | 8F, B2 |
| Design / Completion | 1998 / 2005 |
| Client | Kangwon National University |
An architectural space gas been presented here to provide natural lighting, separate circulation and clear directions by installing a large atrium at the center, therby eschewing the traditional hospital image. The other large atrium was introduced in the ward to provide a bright but quiet image to those who enter the area.
In order to address future growth and change, we have introduced a multi-wing structure, and economical structure span, and a linear pathway concept. We have also minimized the mutual infulence between the buildings to accommodate future changes by separating the outpatient clinic and main clinics which are more likely to be extended in the future.
In order to address future growth and change, we have introduced a multi-wing structure, and economical structure span, and a linear pathway concept. We have also minimized the mutual infulence between the buildings to accommodate future changes by separating the outpatient clinic and main clinics which are more likely to be extended in the future.










 Previous Project
Previous Project
