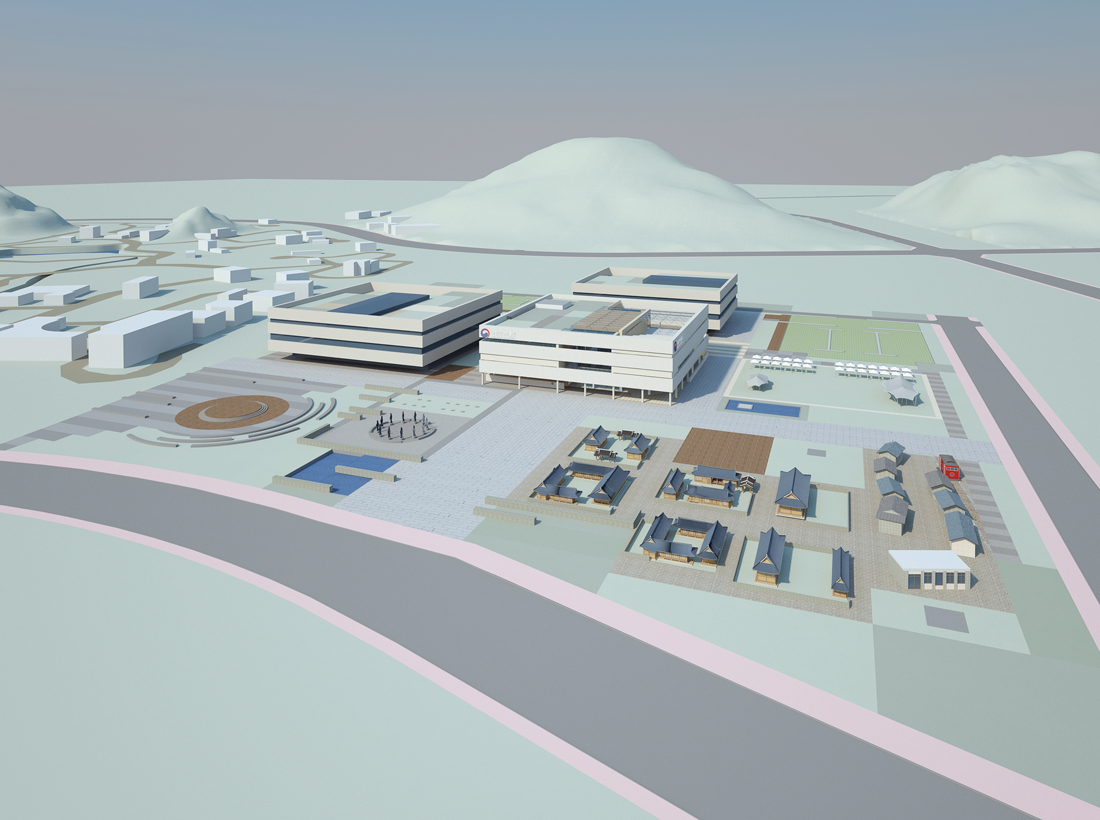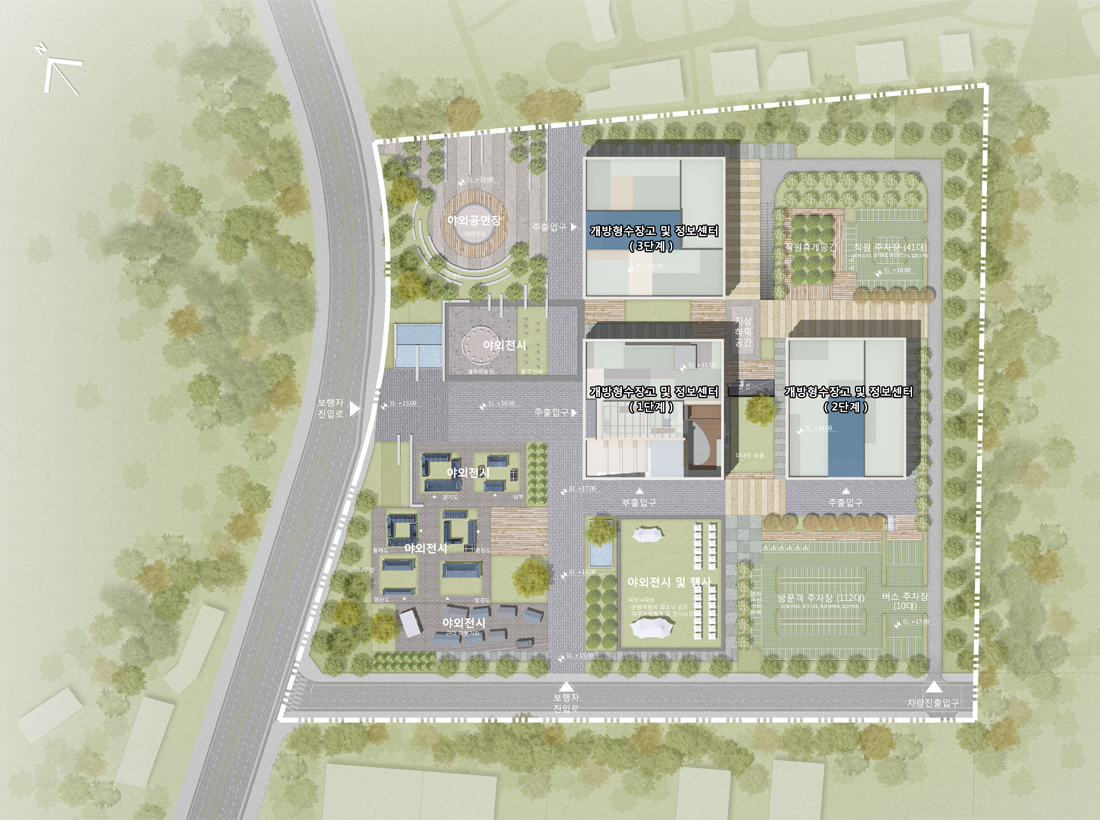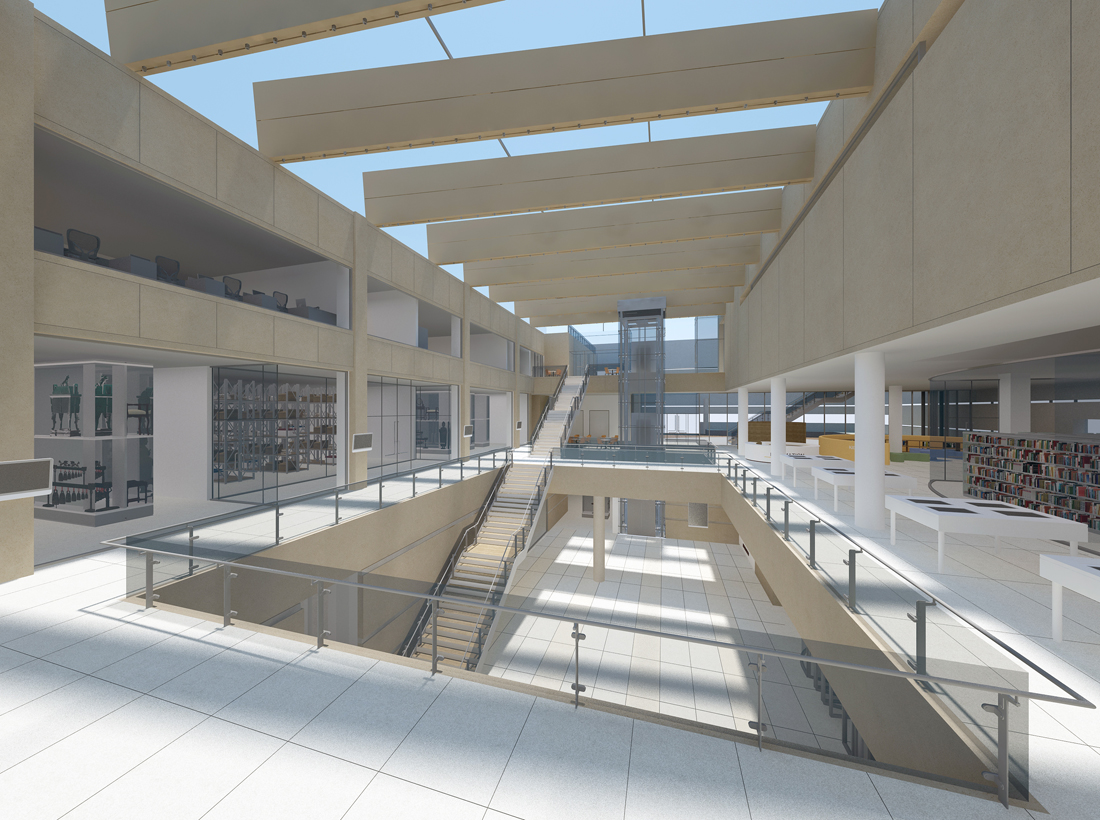PROJECT
National folk museum of Korea open storage and information center (Plan)

| Location | 1631 Beopheung-ri, Tanhyeon-myeon, Paju-si, gyeonggi-do |
|---|---|
| Type | Culture & Sports |
| Gross Floor Area | 10,179.23㎡ |
| Building Scale | B1, 3F |
| Design / Completion | 2016 / - |
| Client | National folk museum of Korea |
| Awards | 3rd Prize of Competition |
National folk museum of Korea open storage and information is the place where relics and information are stored, preserved, exhibited, and communicated. The project was conducted with four main focuses to relationships with surroundings, to make an open storage and information center, reflecting folk meaning considering visitors.
On a culture axis, buildings are placed in the eastern part of site. Each of the buildings has been arranged as close as possible so that it could be easy to reach each exhibition rooms, storages. Moreover, we designed to become a museum where vistors can enjoy viewing of exhibition in a variety of display rooms such as open storage, visible storage, conservation science studio.
On a culture axis, buildings are placed in the eastern part of site. Each of the buildings has been arranged as close as possible so that it could be easy to reach each exhibition rooms, storages. Moreover, we designed to become a museum where vistors can enjoy viewing of exhibition in a variety of display rooms such as open storage, visible storage, conservation science studio.








 Previous Project
Previous Project
