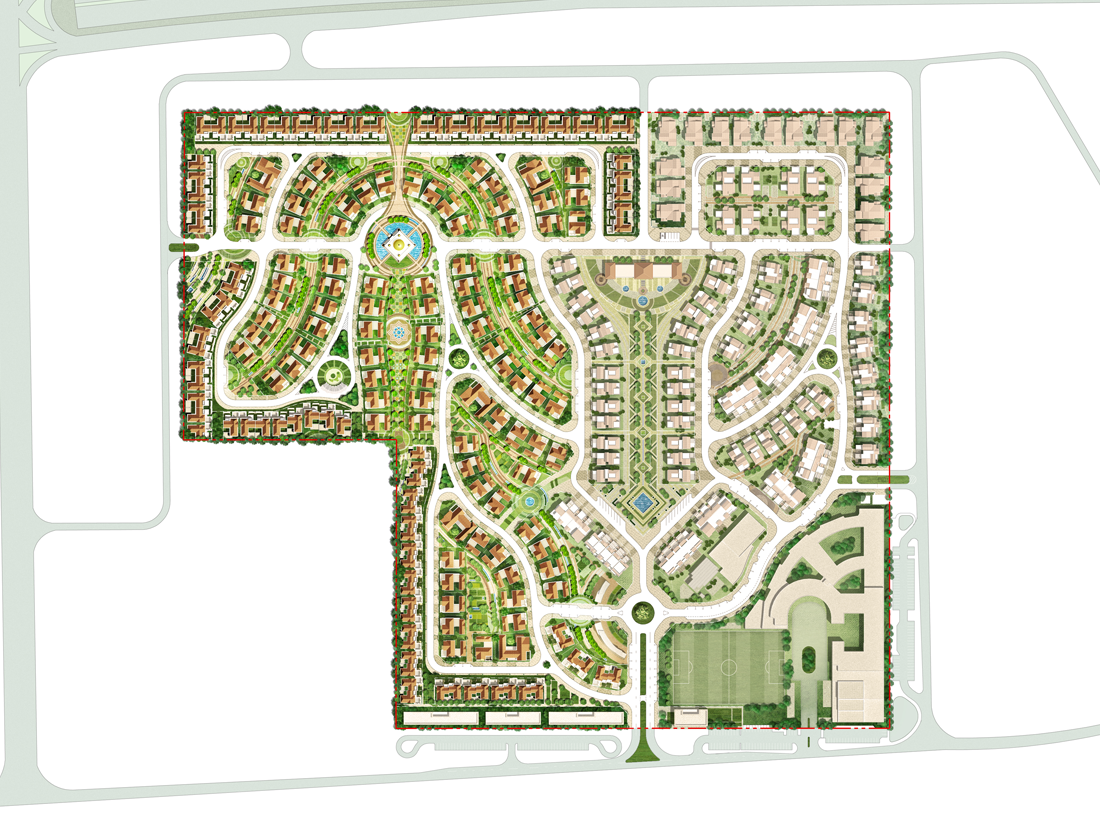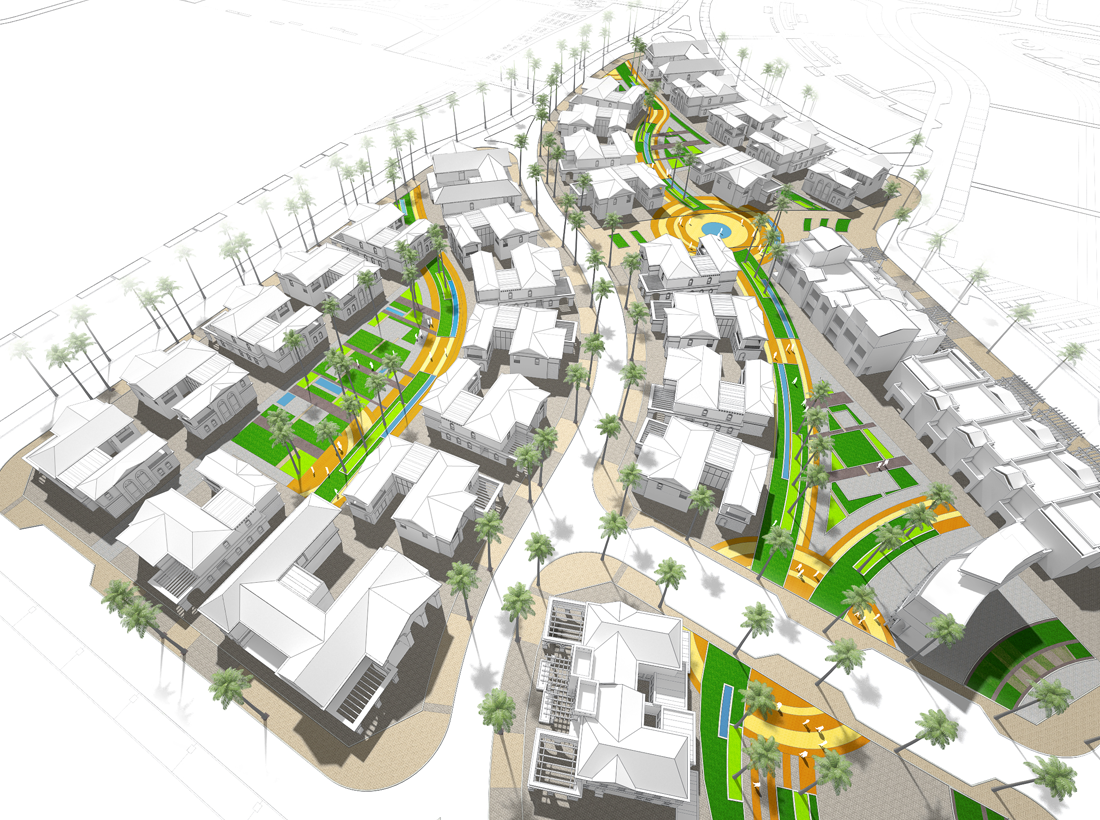PROJECT
Abu Dhabi Bloom Gardens, UAE (Plan)

| Location | Salam Street, Abu Dhabi(island) Eastern Mangrove Corniche, UAE |
|---|---|
| Type | Overseas Works |
| Gross Floor Area | 83,610.59㎡ |
| Building Scale | 182 Villas, Amenity Facility |
| Design / Completion | 2012 / - |
| Client | |
| Awards | 2nd Prize of Competition |
In the respect of present conditions with constructed and planned partial Bloom Gardens, the ‘Bloom Garden II - Revised Masterplan’ enhances dwelling
conditions and satisfies needs of Abu Dhabi with high-end residential complex. MOOYOUNG proposes a Master plan and Residential design to be developed for securing maximum privacy, serenity and relaxed life of residents through the hierarchy and character of interior and exterior space program. The optimum programs accommodate abundant gardens as the green landmark to vitalize utmost relaxation. Residential units, multi-purposed amenities and commercial facilities raise the level of cultural lifestyle.
conditions and satisfies needs of Abu Dhabi with high-end residential complex. MOOYOUNG proposes a Master plan and Residential design to be developed for securing maximum privacy, serenity and relaxed life of residents through the hierarchy and character of interior and exterior space program. The optimum programs accommodate abundant gardens as the green landmark to vitalize utmost relaxation. Residential units, multi-purposed amenities and commercial facilities raise the level of cultural lifestyle.










 Previous Project
Previous Project
