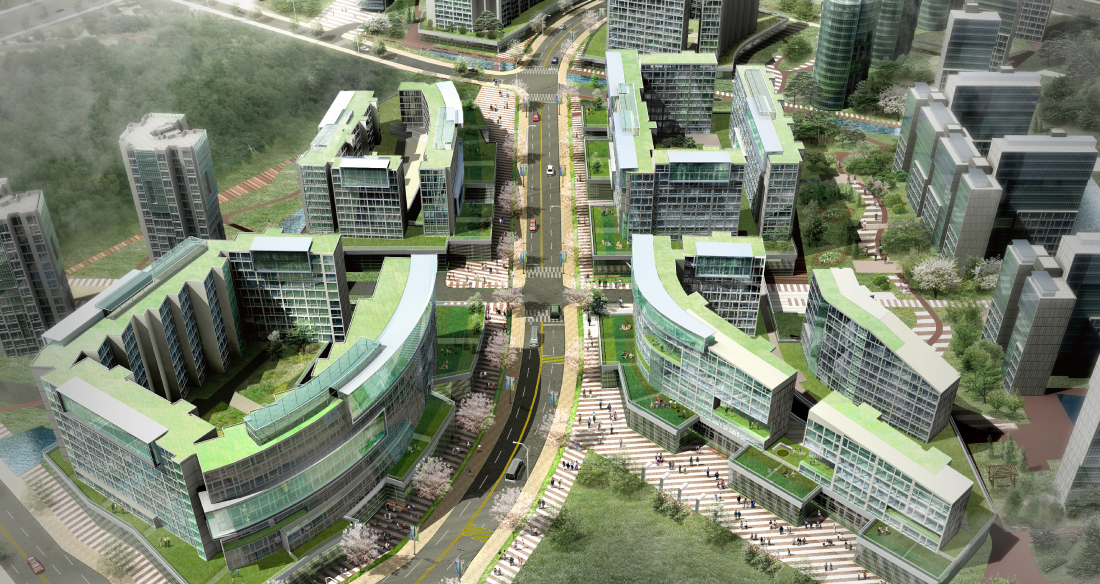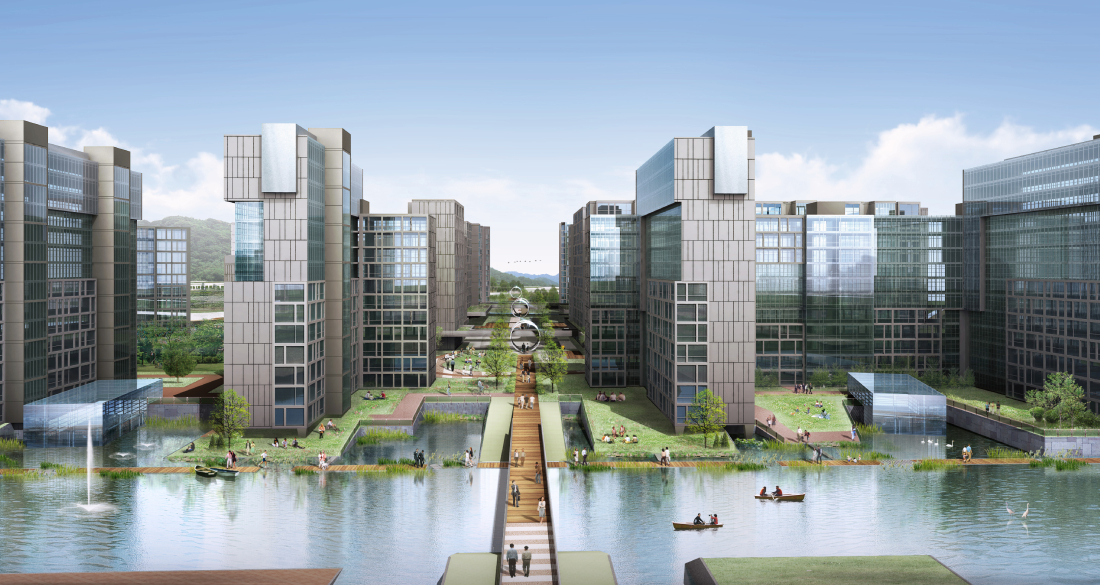PROJECT
Magok Distric Apartment Master Plan

| Location | Magok Distric, Gangseo-gu, Seoul |
|---|---|
| Type | Urban Development |
| Gross Floor Area | 1,754,046㎡ |
| Building Scale | 11,855 Units |
| Design / Completion | 2009 / - |
| Client | SH Corporation |
Seoul Metro Line 9, 5, and In-Cheon Airport railroad is passing through center of public transportation, Magok district. And centralized Gonghang-ro, Magok station, international business area, and public administration offices are connected with four mixed-use complex blocks and Magok station at underground levels. It revitalizes residential area and public transportation area. Schools and government buildings are located around centralized community parks, located on south and north. To maximize regional characters of each block, retail and community facilities are concentrated as an complex community center, and life street is built to connect two different complex community centers. Magok forest is connecting overall Magok area, and it is also connected with 300m wide green grid and plentiful water from Magok waterfront. It is using as public walkways and producing green spaces. International business area and cutting-edge research and development center is supported by residential and business combined areas. It helps to create new jobs and to have self-sufficiency.











 Previous Project
Previous Project
