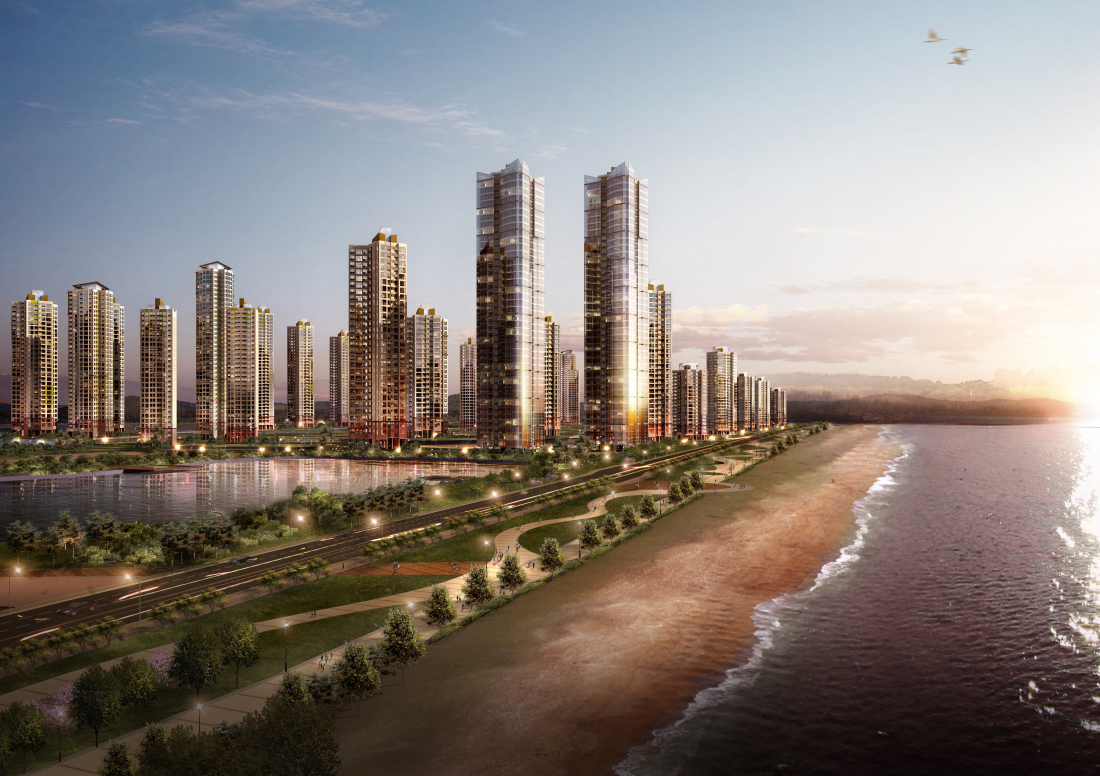PROJECT
Incheon Nonhyeon Hanwha WorldEcoMetro Master Plan

| Location | Nonhyeon District, Namdong-gu, Incheon |
|---|---|
| Type | Urban Development |
| Gross Floor Area | 842,283㎡ |
| Building Scale | 40F, B2 (4,335 Units) |
| Design / Completion | 2006 / - |
| Client | Hanwha E&C Corp. , |
Incheon Nonhyeon Hanwha World-Eco-Metro Master plan has been designed to create housing, park and landscape that will represent Incheon, with a point landscape and night landscape planned by introducing ultra high skyline and residential blocks. The design includes such plans as community activities with road-side facilities and spaces, community programs differentiated by blocks, and exchange between household units. The external space system has been planned around the neighborhood roads while the road-side square interconnects with the central square by securing open space inside the compound.
The main access has been established to provide safety and comfort by linking the compound with neighborhood parks and other urban planning facilities, while the entire zone connects via main access at inside the compound.
The main access has been established to provide safety and comfort by linking the compound with neighborhood parks and other urban planning facilities, while the entire zone connects via main access at inside the compound.











 Previous Project
Previous Project
