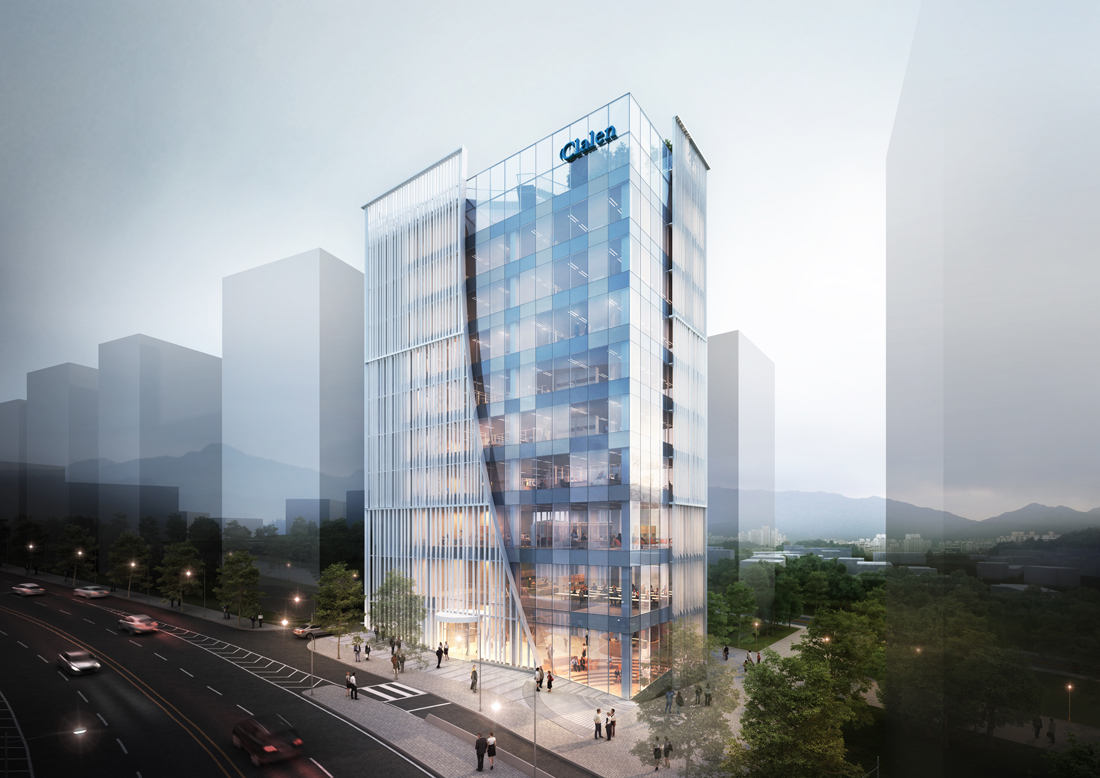PROJECT
INTEROJO Pangyo R&D Center

| Location | Block E4-2, Pangyo the 2nd Technovalley, Sujeong-gu, Seungnam-si, Gyeonggi-do |
|---|---|
| Type | Education & Research |
| Gross Floor Area | 8,024.24㎡ |
| Building Scale | B5, 10F |
| Design / Completion | 2018 / 2021 |
| Client | INTEROJO Co.,Ltd. |
| Awards | 1st Prize Winner of Competition |
This project is to select the most qualified corporate, that can well converge the hi-techs with 4th industrial factors, and to find well designed building, that comply with the need of use, after the successful achievement of The Pangyo 1st Techno Valley.
Not only complying with the industrial paradigm but because of being on the Global District, various types of public Open-Space on the lower part of the building serves as the global platform and collaborative workspace of academic & research institutions. For future incoming research facilities and supporting offices, open planning with sunlight and vista is designed for flexible and sustainable use. For promotion of staff member’s health and work efficiency by providing proper resting, fitness center and roof garden/deck is planned on the top floor.
Since the building can be seen from beltway around Seoul and 2nd Techno-Valley Area 1’s “Urban Road Axis”, the concept of Interojo’s core business (Claren contact lens) is reflected as design element of building elevation, in purpose of enhancing corporate identity and building landmark.
Not only complying with the industrial paradigm but because of being on the Global District, various types of public Open-Space on the lower part of the building serves as the global platform and collaborative workspace of academic & research institutions. For future incoming research facilities and supporting offices, open planning with sunlight and vista is designed for flexible and sustainable use. For promotion of staff member’s health and work efficiency by providing proper resting, fitness center and roof garden/deck is planned on the top floor.
Since the building can be seen from beltway around Seoul and 2nd Techno-Valley Area 1’s “Urban Road Axis”, the concept of Interojo’s core business (Claren contact lens) is reflected as design element of building elevation, in purpose of enhancing corporate identity and building landmark.








 Previous Project
Previous Project
