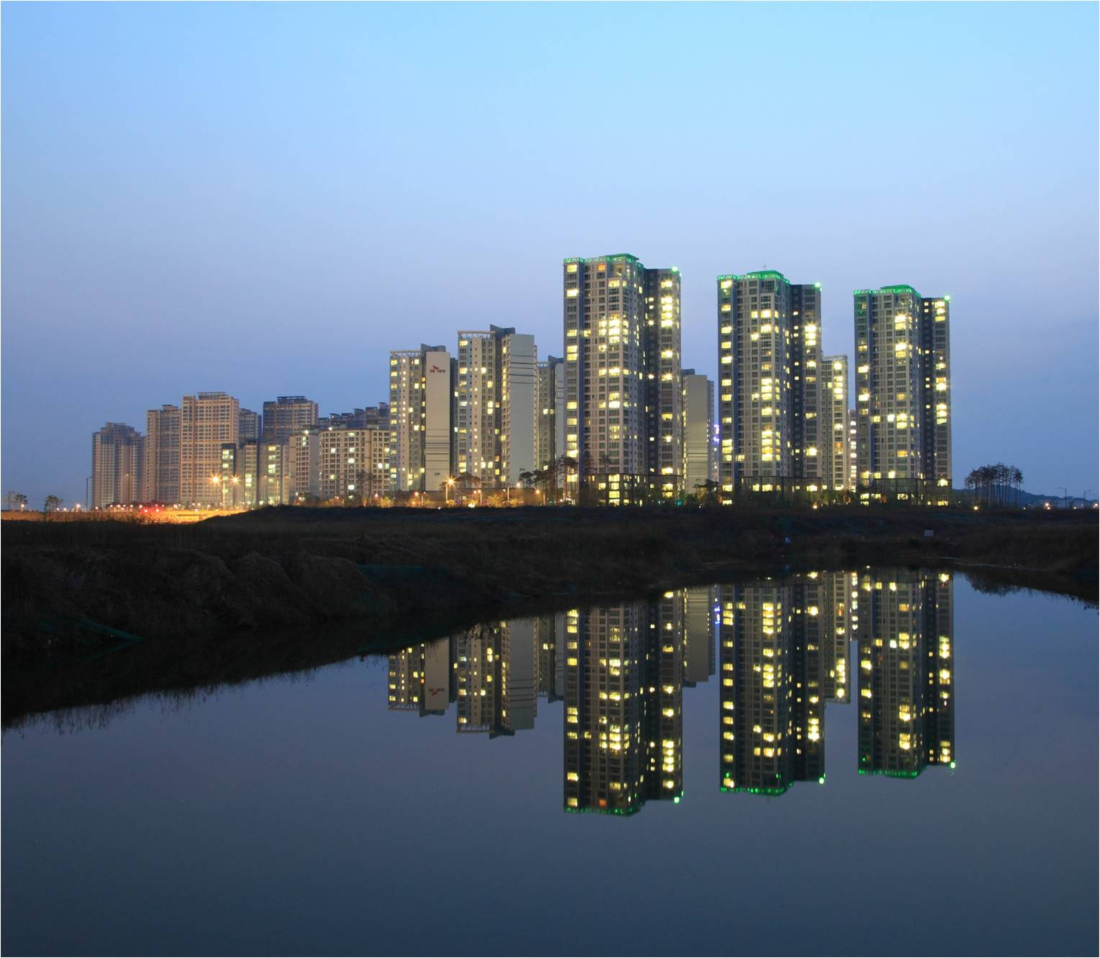PROJECT
Incheon Cheongna A-31BL. SK VIEW

| Location | Cheongna District A-31 Block, Seo-gu, Incheon |
|---|---|
| Type | Residential & Housing Development |
| Gross Floor Area | 183,573㎡ |
| Building Scale | 30F, B2 (882 Units) |
| Design / Completion | 2008 / 2011 |
| Client | SK E&C Co., Ltd. , |
| Awards | Maeil Econemics Most Desirable Apartment House Contest 2012, Superior Prize |
The purpose of project is to actualize a residential complex with nature, city and futuristic image. Along with pedestrian, diversity layout plan has been designed to face four roadside. Also, interaction and flow design scheme has been selected as the main scheme for internal and external space design. In addition, communication road brings intimate relationship between external and internal space. The stereoscopic space configuration connecting with deck and sunken provides variety of visual feature and diverse community place. Basically, people wish to be in this residential complex after all.












 Previous Project
Previous Project
