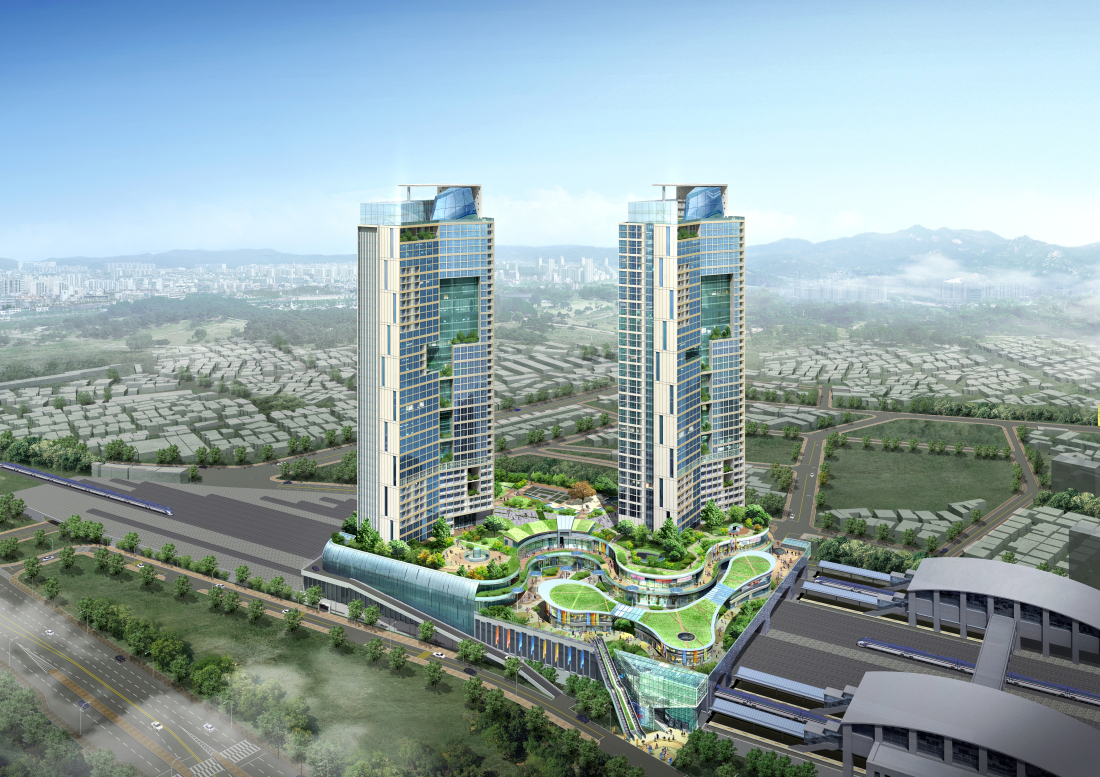PROJECT
Seoul Mangwoo District Bogeumjari Apartment

| Location | Mangu-dong, Jungnang-gu, Seoul |
|---|---|
| Type | Residential & Housing Development |
| Gross Floor Area | 117,656㎡ |
| Building Scale | 1,200 Units |
| Design / Completion | 2009 / - |
| Client | KORAIL |
| Awards | 1st Prize of Competition |
This project is to design a carbon-reduction-type Bogeumjari Apartment with utilization of the railroad site within the city. With a method to maximize land usage and supply insufficient housing to the overpopulating downtown, the design composed natural foundation condition and artificial foundation under similar condition on top of the railroad site to connect the city that was cut off due to the railroad, create an artificial foundation space for the users and local residents to actively use, and design residential, subsidiary, and commercial facilities at the upper part.
Artificial foundation is designed for the public as an opened-type space structure and forms a complex community band connecting residents and Mangu station. The project provides a pleasant environment near the dreary railroad site by designing an environment-friendly downtown green-space based on low carbon green-design with the arrangement design that secure sunshine and view of the neighborhood and the open view along the permanent open space railroad in downtown
Artificial foundation is designed for the public as an opened-type space structure and forms a complex community band connecting residents and Mangu station. The project provides a pleasant environment near the dreary railroad site by designing an environment-friendly downtown green-space based on low carbon green-design with the arrangement design that secure sunshine and view of the neighborhood and the open view along the permanent open space railroad in downtown










 Previous Project
Previous Project
