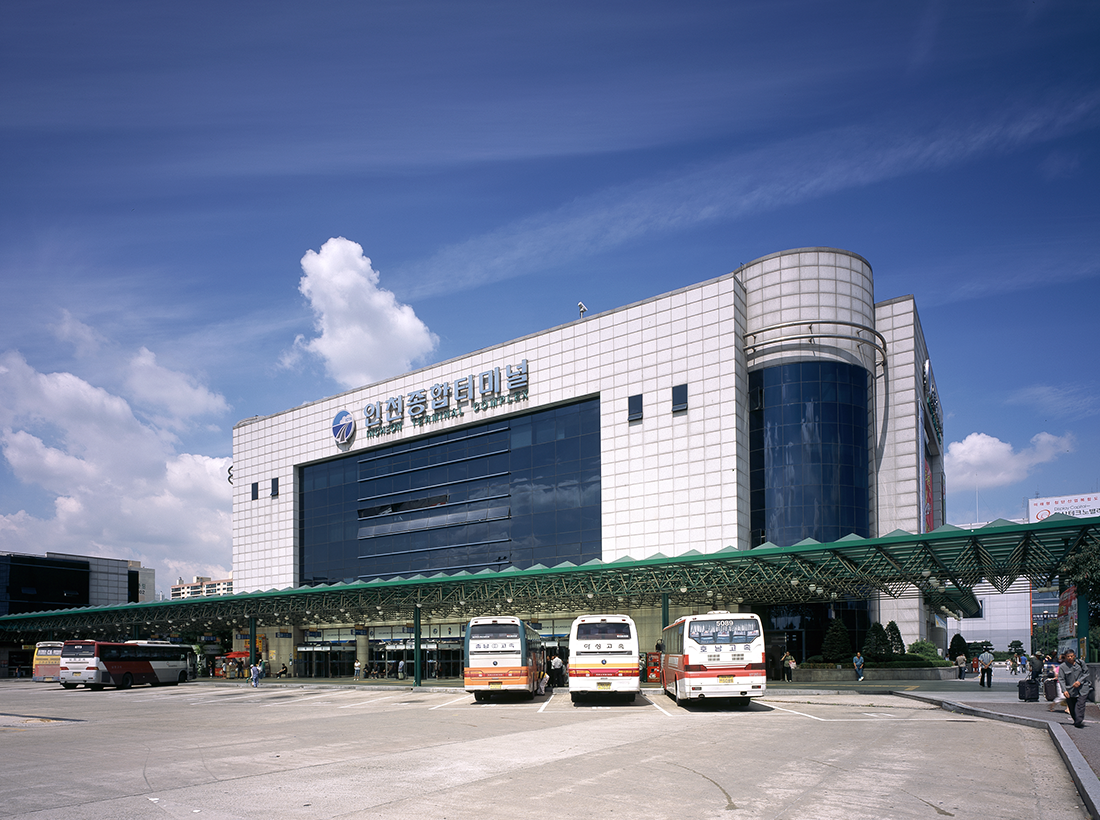PROJECT
Incheon Bus Terminal Complex + Shinsegae Dept. Store

| Location | 15, Gwangyo-dong, Nam-gu, Incheon |
|---|---|
| Type | Commercial & Transportation |
| Gross Floor Area | 101,297㎡ |
| Building Scale | 6F, B2 |
| Design / Completion | 1993 / 1997 |
| Client | Incheon Metropolitan City |
| Awards | Incheon Architecture Award 1997, Gold Prize |
∙Incheon Bus Terminal Complex
Incheon Bus Terminal Complex was designed to create a meeting place in Incheon, an international port city as well as a hub in the West Coast Era, by considering such factors as public service, profitability and future development. The Incheon Comprehensive Bus Terminal was also designed to provide a connection with Subway Line No.1 and to accommodate civic life, culture, information, health and transportation and other convenience facilities simultaneously. The Terminal building, Korea’s leading terminal facility, highlights the region and the features of a port city through its symbol structure. A lively open space is presented, while independent functional systems are provided for each use.
∙Shinsegae Dept. Store
This project is being implemented along with the Incheon Bus Terminal Complex. It has a desirable location with concentrated movement lines of the many customers who use the existing terminal, and has spacious parking facilities. The overall profile and coloring are planned to maintain a unique creativeness to differentiate it from other stores, emphasizing the front side facing a wide road while maintaining the E-Mart type.
Incheon Bus Terminal Complex was designed to create a meeting place in Incheon, an international port city as well as a hub in the West Coast Era, by considering such factors as public service, profitability and future development. The Incheon Comprehensive Bus Terminal was also designed to provide a connection with Subway Line No.1 and to accommodate civic life, culture, information, health and transportation and other convenience facilities simultaneously. The Terminal building, Korea’s leading terminal facility, highlights the region and the features of a port city through its symbol structure. A lively open space is presented, while independent functional systems are provided for each use.
∙Shinsegae Dept. Store
This project is being implemented along with the Incheon Bus Terminal Complex. It has a desirable location with concentrated movement lines of the many customers who use the existing terminal, and has spacious parking facilities. The overall profile and coloring are planned to maintain a unique creativeness to differentiate it from other stores, emphasizing the front side facing a wide road while maintaining the E-Mart type.












 Previous Project
Previous Project
