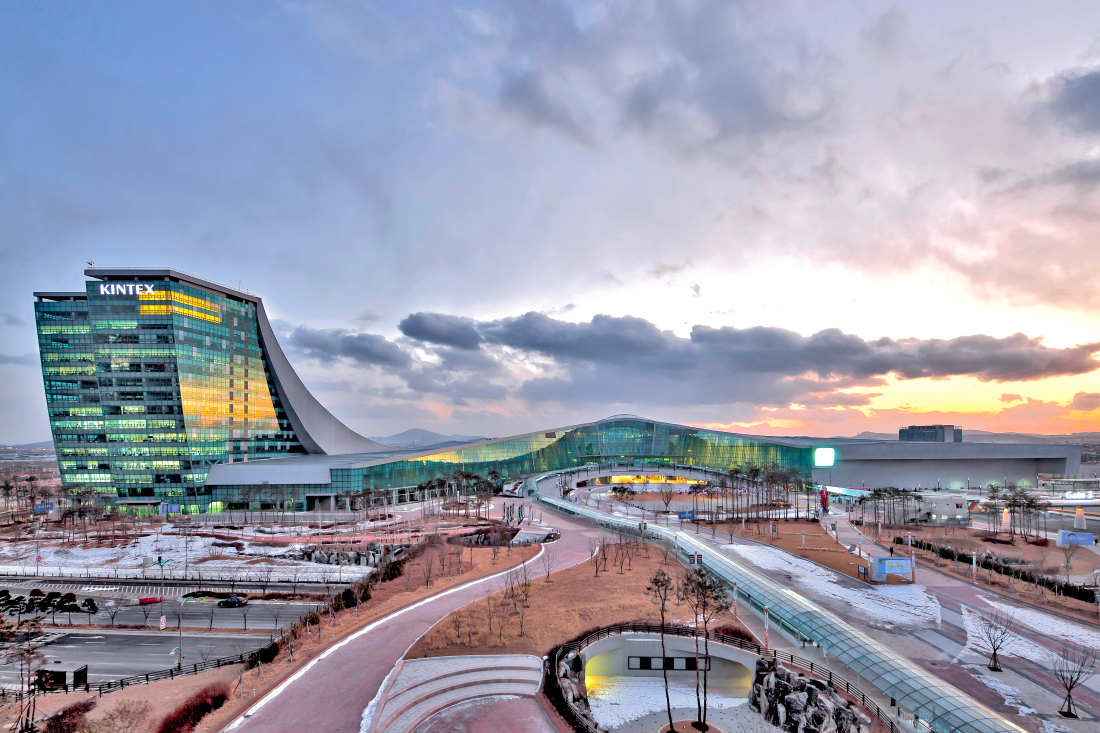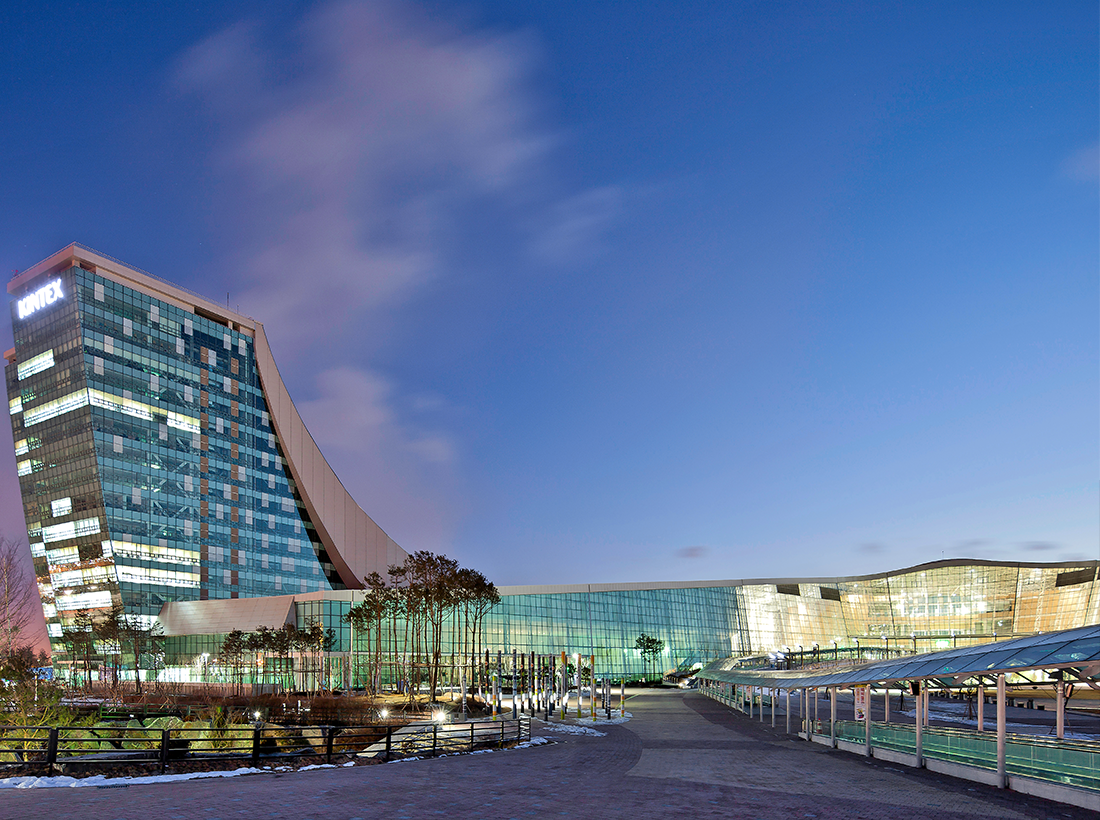PROJECT
Korea International Exhibition Convention Center II

| Location | 1369, Daehwa-dong, Ilsanseo-gu, Goyang-si, Gyeonggi-do |
|---|---|
| Type | Culture & Sports |
| Gross Floor Area | 212,441.62㎡ |
| Building Scale | 15F, B1 |
| Design / Completion | 2008 / 2011 |
| Client | KINTEX |
| Awards | Gyeonggi-do Architecture Award 2012, Silver Prize |
KINTEX Korea International Exhibition Convention Center II is a multi-purpose exhibition convention center. The architecture takes an expressionistic form of open arms towards the world and also the form of the butterfly landing on the city of flowers, Goyang. It maximizes the connectivity with existing Exhibition Convention Center I through public pedestrian pathway which is 100 meters in width. The design provides convenient circulation by placing concourse on the 2nd floor, which is a programmatic challenge tried for the first time in Korea. In addition, the easily accessible ground level was designed as a street mall, meant for 24-hour operation. Upon completion, KINTEX II will become an icon representing the best exhibition convention center in north-east Asia.














 Previous Project
Previous Project