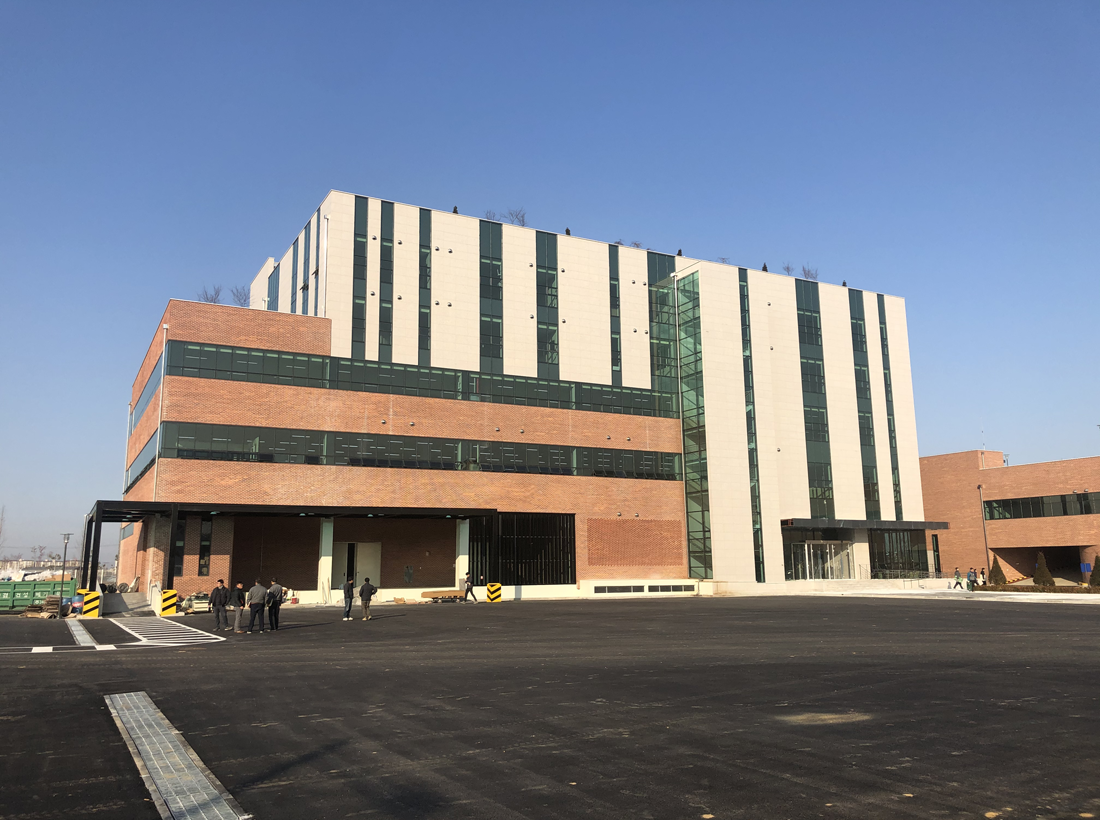PROJECT
KOVEA New Headquarters & AS Building, Incheon

| Location | 87, Seounsandan-ro 1-gil, Gyeyang-gu, Incheon |
|---|---|
| Type | Industrial |
| Gross Floor Area | 12,036.43㎡ |
| Building Scale | Main Bldg. B1, 5F / AS Bldg. 2F |
| Design / Completion | 2018 / 2020 |
| Client | KOVEA Ltd. |
Kovea Ltd. is a comprehensive camping and leisure goods manufacturer that is pioneering the specialized supplies market of Mt.
Kovea Incheon New Headquarters consists of the Main building, which consists of business facilities, product assembly and packaging line, logistics warehouse, etc., and AS building, which will be expanded with an exhibition hall, an AS room, and a future parking lot. The Main building is composed of the 1st floor exhibition hall, distribution center, 2nd floor product assembly and packaging line, 3rd floor warehouse (future factory expansion space), 4th floor office, 5th floor research institute and conference room. AS building consists of 1st floor customer center, exhibition center, 2nd floor AS room, 3rd and 4th floor parking lot (to be expanded).
The design is based on the ‘Tent’ concept, the lower red brick symbolizes the land, and the upper curtain wall symbolizes the tent. The upper layer granite finish has been changed from the metal panel at the request of the owner, leaving much to be desired.
Kovea Incheon New Headquarters consists of the Main building, which consists of business facilities, product assembly and packaging line, logistics warehouse, etc., and AS building, which will be expanded with an exhibition hall, an AS room, and a future parking lot. The Main building is composed of the 1st floor exhibition hall, distribution center, 2nd floor product assembly and packaging line, 3rd floor warehouse (future factory expansion space), 4th floor office, 5th floor research institute and conference room. AS building consists of 1st floor customer center, exhibition center, 2nd floor AS room, 3rd and 4th floor parking lot (to be expanded).
The design is based on the ‘Tent’ concept, the lower red brick symbolizes the land, and the upper curtain wall symbolizes the tent. The upper layer granite finish has been changed from the metal panel at the request of the owner, leaving much to be desired.








 Previous Project
Previous Project
