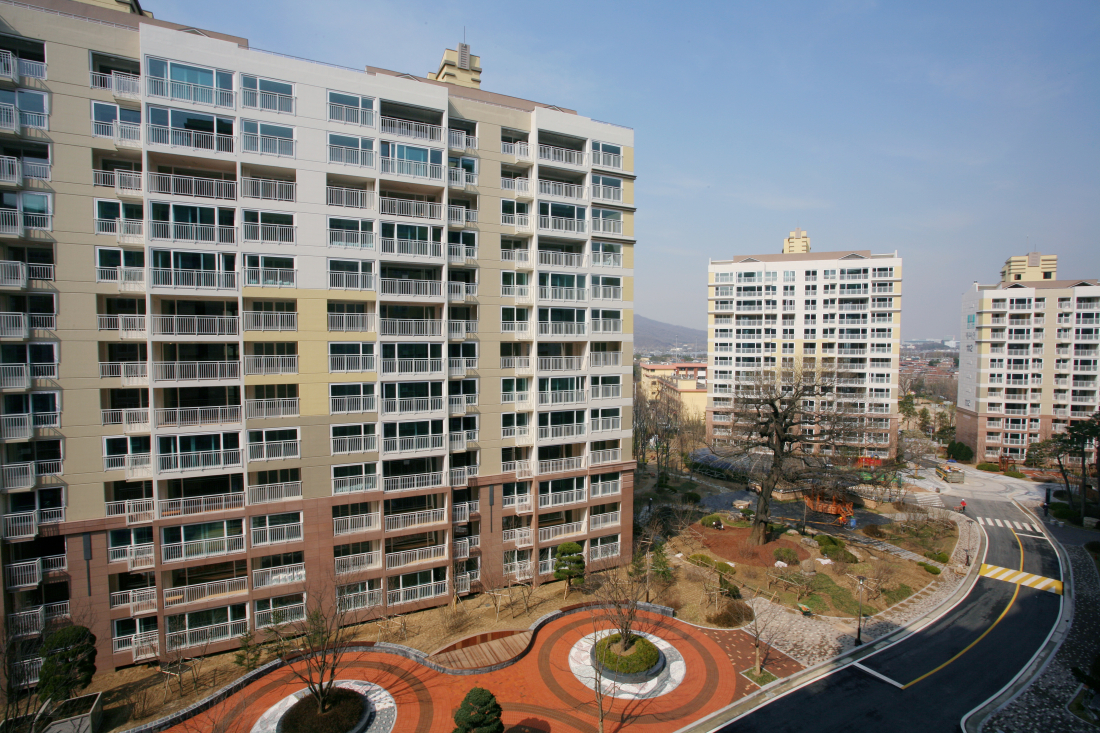PROJECT
Gwacheon Raemian Eco-Palace (Korea National Housing Corp.11 Housing-Reconstruction Project)
.jpg)
| Location | Jungang-dong, Gwacheon-si, Gyeonggi-do |
|---|---|
| Type | Residential & Housing Development |
| Gross Floor Area | 103,015㎡ |
| Building Scale | 15F, B2 (659 Units) |
| Design / Completion | 2005 / 2007 |
| Client | Reconstruction Combination |
| Awards | IFLA APR Award for Landscape Architecture Landscape Planning Award 2008 |
The big feature of this project is to create an environmentally friendly district for healthy lifestyle, a community area for the neighborhood, an exterior environment where a comfort life can enjoyed. This is to develop a forest community with plenty of trees, give comfort of life with the pleasure of seeing planting which consider four seasons, and introduce water area, theme promenade, community court, romantic garden, leaf road, relaxation garden, etc. for a rich and variegated residential environment. Emphasis was put on to create a community space for communication between residents and place for activities. The district connected between the rivers form a riverside park and plan a view deck and waterside rest area, and effort was made to create a sense of community through the introduction of an activity space for resident participation.
.jpg)
.jpg)
.jpg)
.jpg)
.jpg)







 Previous Project
Previous Project
