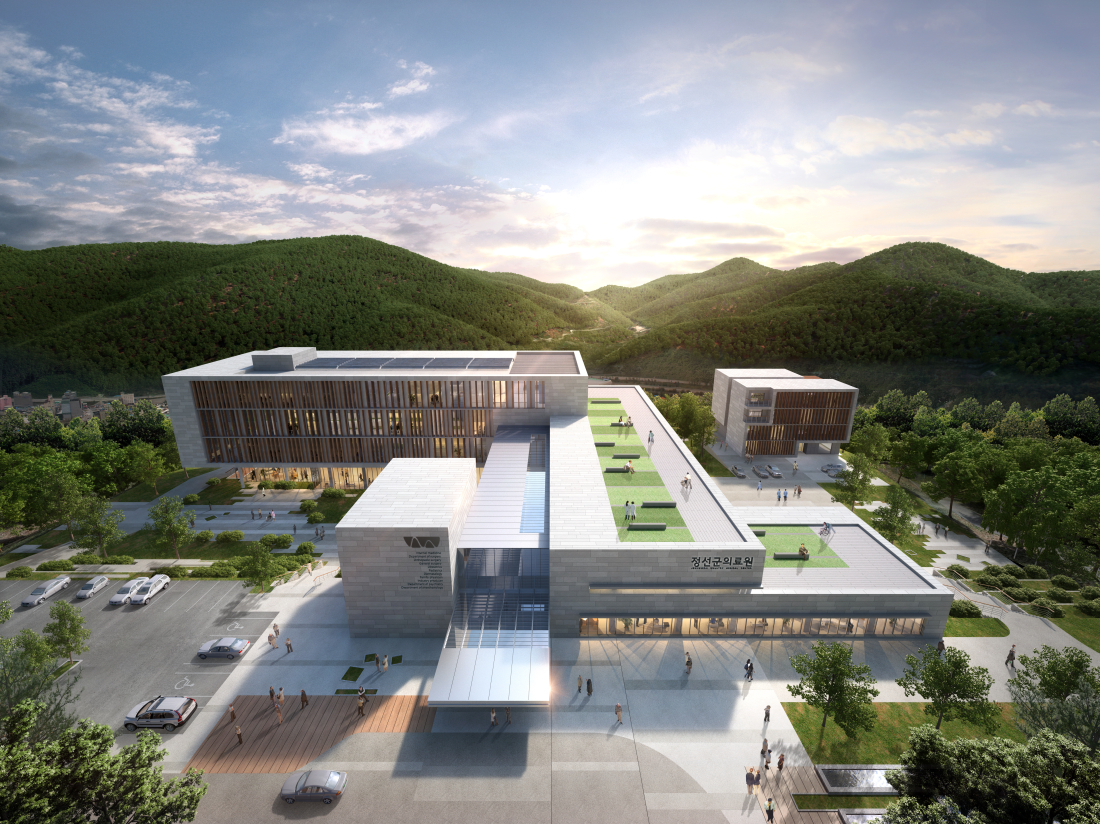PROJECT
Jeongseon Medical Center

| Location | Sabuk-eup, Jeongseon-gun, Gangwon-do |
|---|---|
| Type | Healthcare & Welfare |
| Gross Floor Area | 12,792㎡ |
| Building Scale | B1, 4F |
| Design / Completion | 2013 / - |
| Client | Gangwon-do |
| Awards | 1st Prize of Competition |
The main purpose of project is to solve inconvenient medical blind spot and to provide a public branch hospital in Jeongsun. This 150 beds hospital has been implemented with tree goal as below
• Healing HILL The place harmonizes city and nature via naturistic elevation design as new healing place in Jeongsun,
• Healing STAY The house in nature provides healing stay via independent ward planing, maximized healing environmental outdoor planing, specialized alcove planing provided comfort word environment,
• Healing BRIDGE To provide healing bridge is composed of culture space planing contained Jeongsun's history, Hospital street connected with word, outpatient clinic and central clinic, Event place of small performance for patient and medical staffs.
• Healing HILL The place harmonizes city and nature via naturistic elevation design as new healing place in Jeongsun,
• Healing STAY The house in nature provides healing stay via independent ward planing, maximized healing environmental outdoor planing, specialized alcove planing provided comfort word environment,
• Healing BRIDGE To provide healing bridge is composed of culture space planing contained Jeongsun's history, Hospital street connected with word, outpatient clinic and central clinic, Event place of small performance for patient and medical staffs.









 Previous Project
Previous Project
