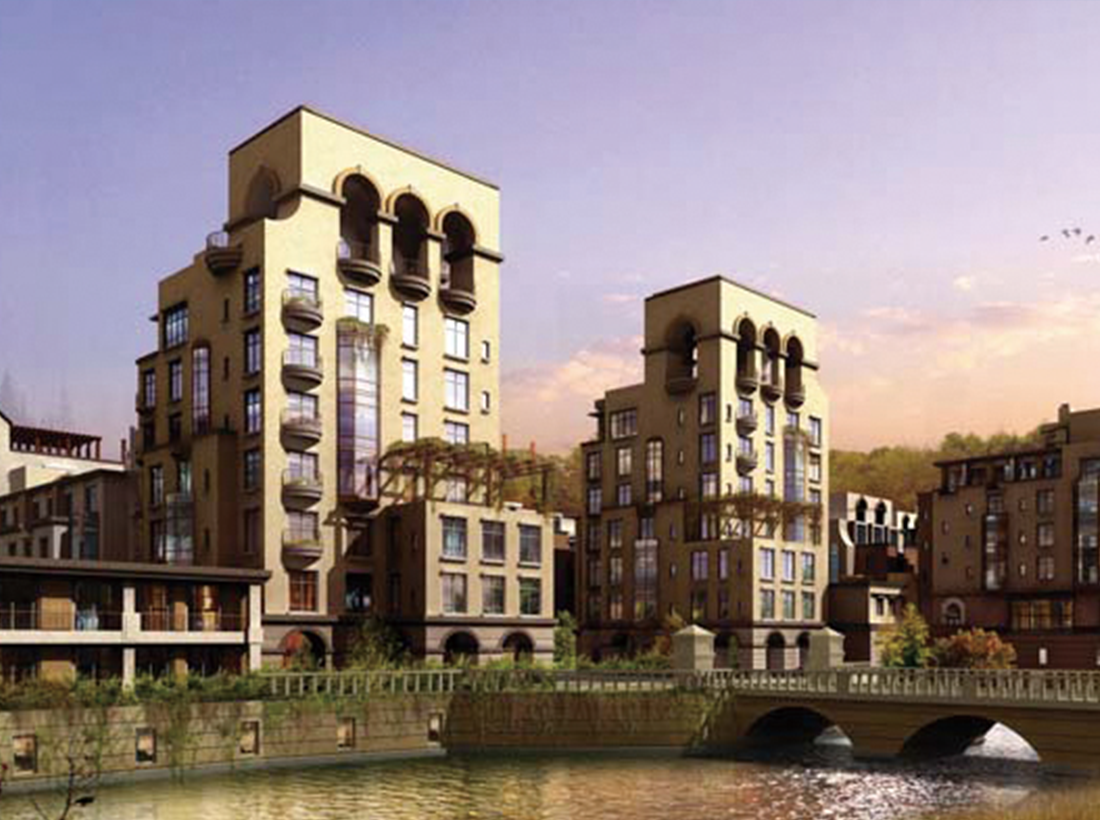PROJECT
Heonin Village Development Project
01.jpg)
| Location | Naegok-dong, Seocho-gu, Seoul |
|---|---|
| Type | Urban Development |
| Gross Floor Area | Apartment house - 154,005㎡ / Detached house - 31,359㎡ |
| Building Scale | Apartment house - 7F, B2 / Detached house - 2F, B1 |
| Design / Completion | 2007 / - |
| Client | Promotion Committee |
| Awards | 1st Prize of International Competition |
The Heonin village redevelopment project features a sustainable design that includes sufficient landscape elements by connecting it with the surrounding natural environment, and emphasizes the views by adopting a reasonable layout to match the environmental factors of the location. The high quality luxury compound has been designed with the very best design elements that exceed the place and time limits, diverse ancillary facilities, materials and landscape conditions.
Privacy and security are essential elements for quality residences. Flexibility is provided by the layout plans. A hotel-class service and quality ancillary facilities have also been provided by placing a club house at its center in order to introduce hotel-style apartment houses, which have become a new world trend.
Privacy and security are essential elements for quality residences. Flexibility is provided by the layout plans. A hotel-class service and quality ancillary facilities have also been provided by placing a club house at its center in order to introduce hotel-style apartment houses, which have become a new world trend.












 Previous Project
Previous Project
