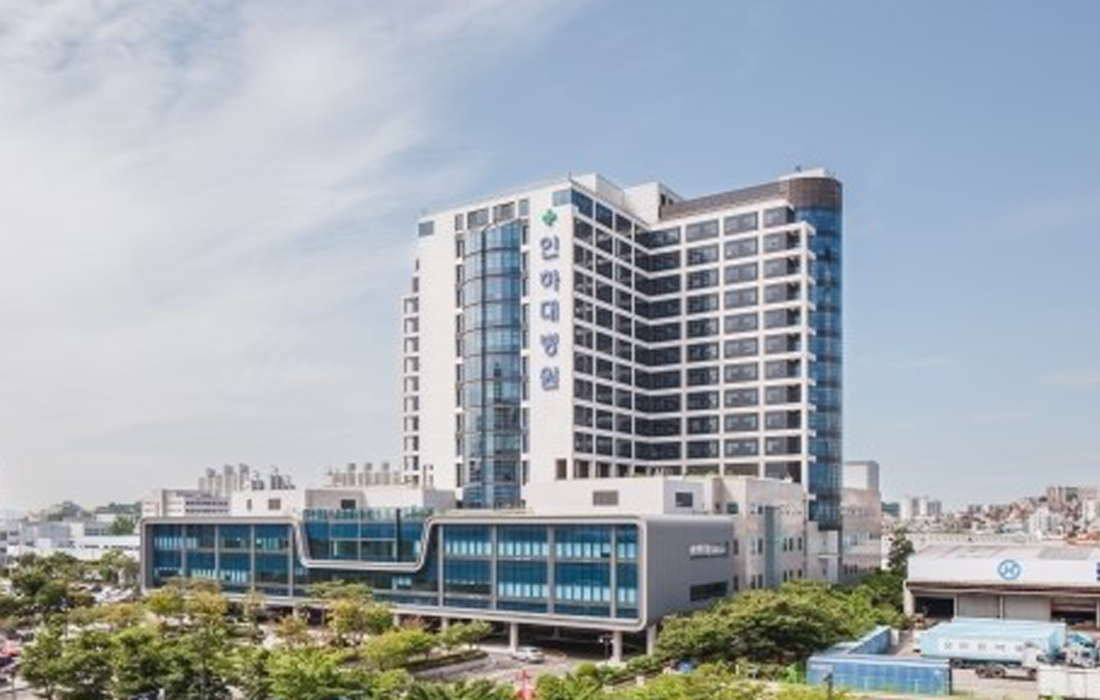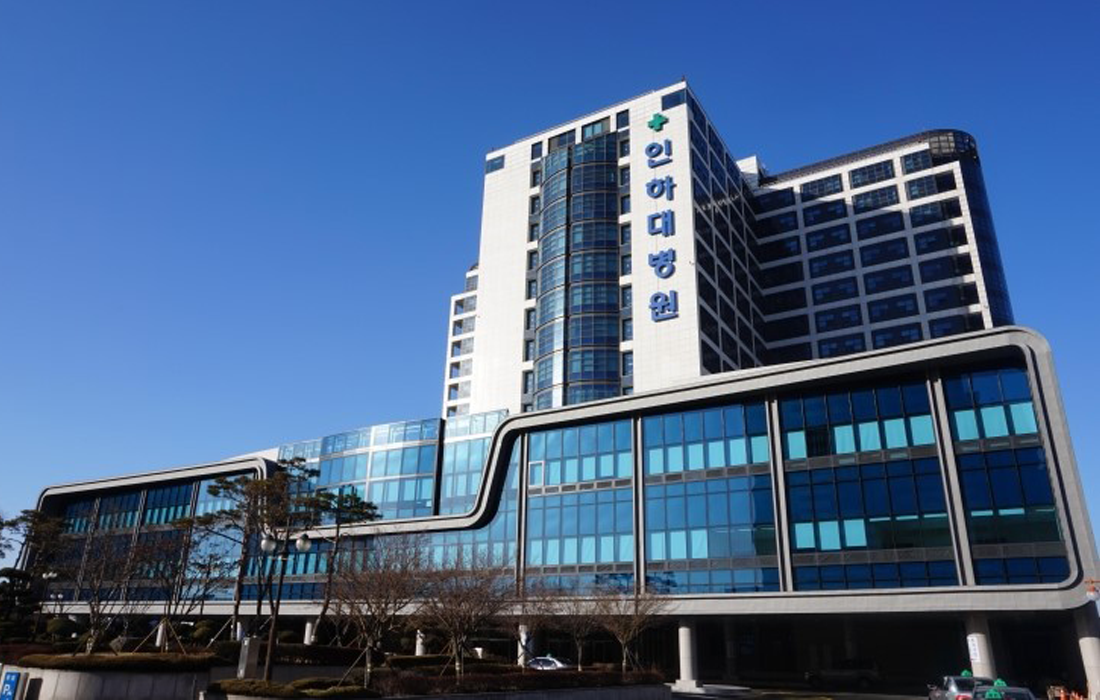PROJECT
Inha University Hospital Cardio-Cerebrovascular Center

| Location | Sinheung-dong 3-ga, Jung-gu, Incheon |
|---|---|
| Type | Healthcare & Welfare |
| Gross Floor Area | 5,008.86㎡ (Extension parts) |
| Building Scale | 16F, B4 (Extension: 4 Stories) |
| Design / Completion | 2014 / 2015 |
| Client | Inha University |
The center has been planned in front of existing hospital and the 1st floor has pilotis for car and passenger circulation. The basement of annexed area, where is existing place, has been pre-conducted reinforcement work of column and beam for supporting the load of new building.
The location plan of new center symbolizes new feature of hospital. And, curtain wall on front side expresses bright and transparent image in comparison with existing image. However, there are minimum size of window for laboratory on side and rear side. A customized plan will implement single and simple circulation of examination, treatment and cure for paitents.
The location plan of new center symbolizes new feature of hospital. And, curtain wall on front side expresses bright and transparent image in comparison with existing image. However, there are minimum size of window for laboratory on side and rear side. A customized plan will implement single and simple circulation of examination, treatment and cure for paitents.








 Previous Project
Previous Project
